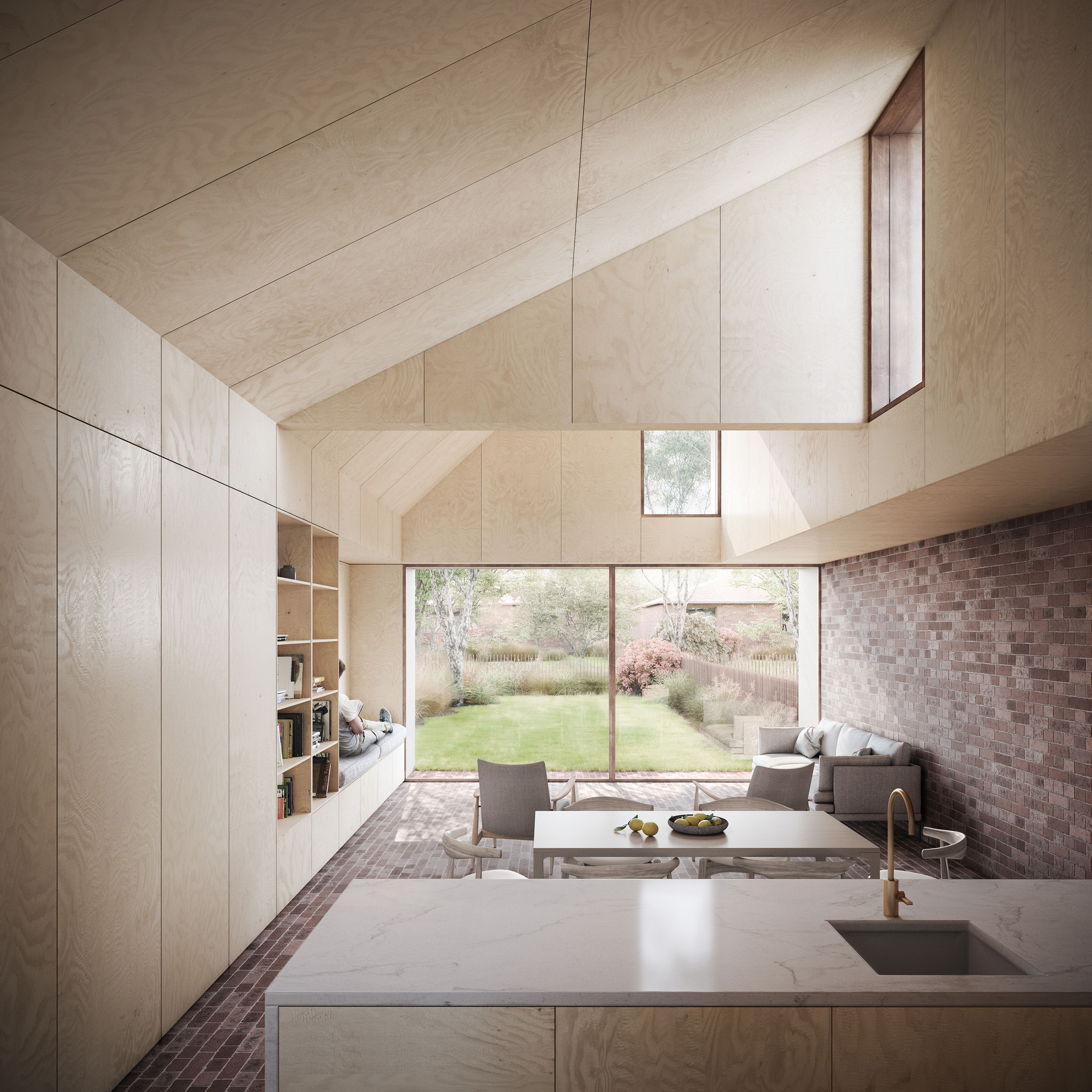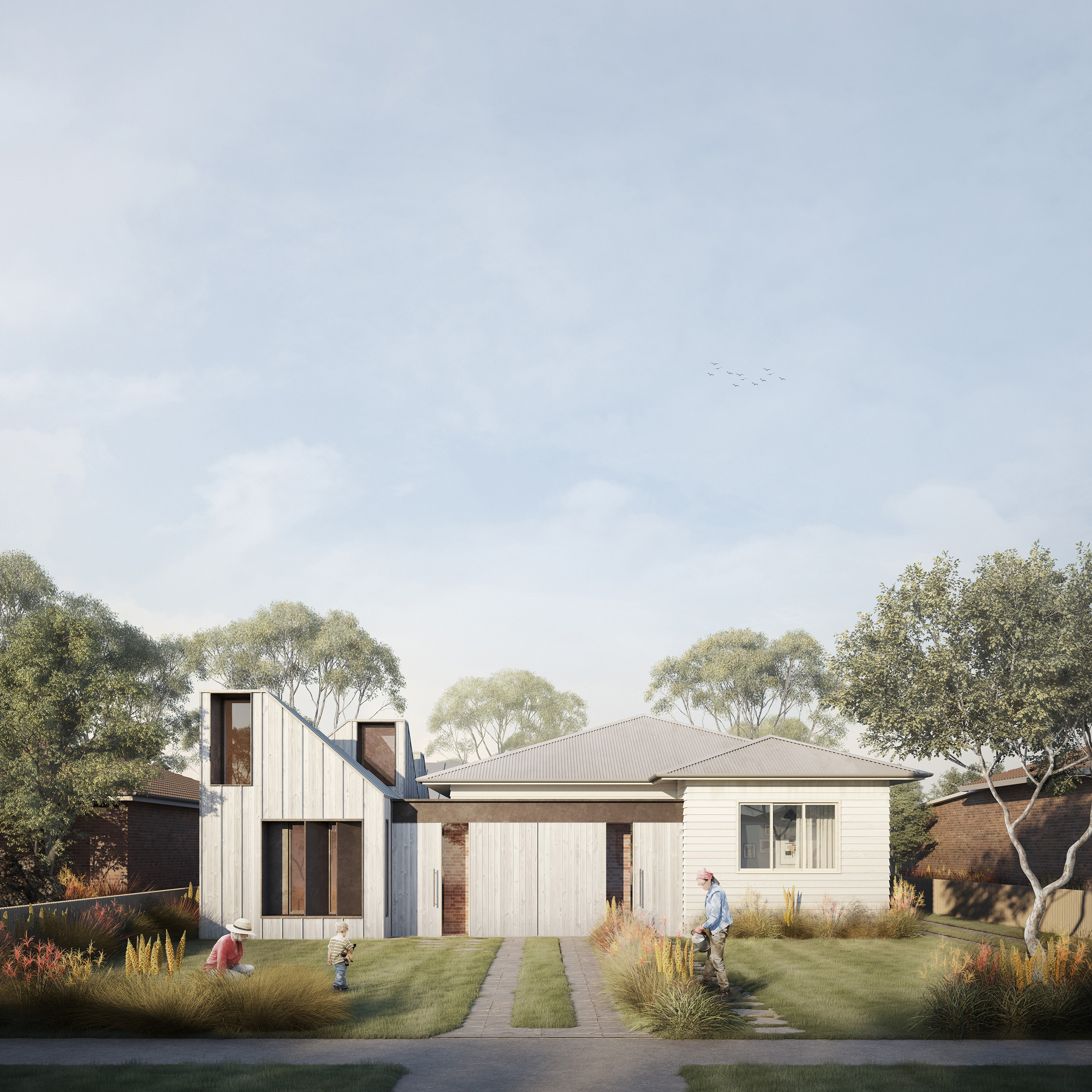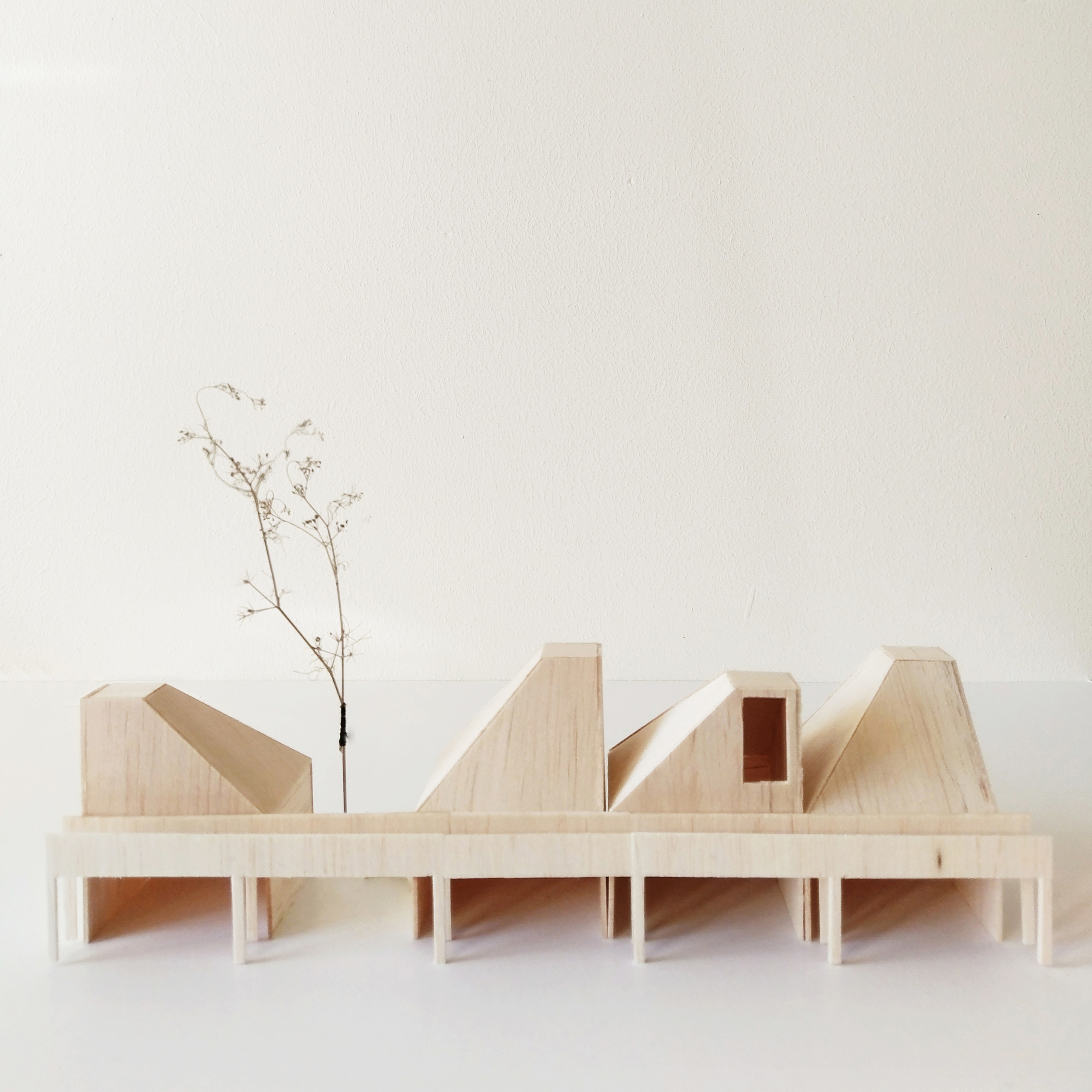Periscope House
Periscope House – is a prototype design that builds on our winning scheme for the 2017 Missing Middle Design Competition run by the NSW Government Architect and Department of Planning. It uses the NSW R3 zoned “Dual Occupancy” housing type to extend an existing dwelling and build an inter-generational family home. The house draws on principles of passive environmental control, affordable construction as well as low water and energy use.
Introverted and small in scale, the house re-imagines a typical suburban home. It plays with the idea of rooms as a series of well-proportioned and carefully crafted volumes filled with natural light. Generous spaces are created to support the activities of family life. The name of this house is derived from the shape of the roof with apertures oriented to capture the moving sun throughout the day. Acoustic and fire separation between the old and the new is achieved through the construction of a recycled brick wall that also regulates internal temperature with its thermal mass.
Connection to landscape is interwoven throughout the building footprint. The frontage is sympathetic to other houses along the street whilst an enclosed internal courtyard provides a sheltered outdoor space that connects the sleeping and living quarters. The living spaces extend seamlessly into a verdant backyard that also provides a picturesque backdrop to the daily activities of its occupants.
With the release of the new Medium Density Housing Code in 2019, we look forward to further developing this typology across various sites in Sydney.
Visualisations by Darcstudio



