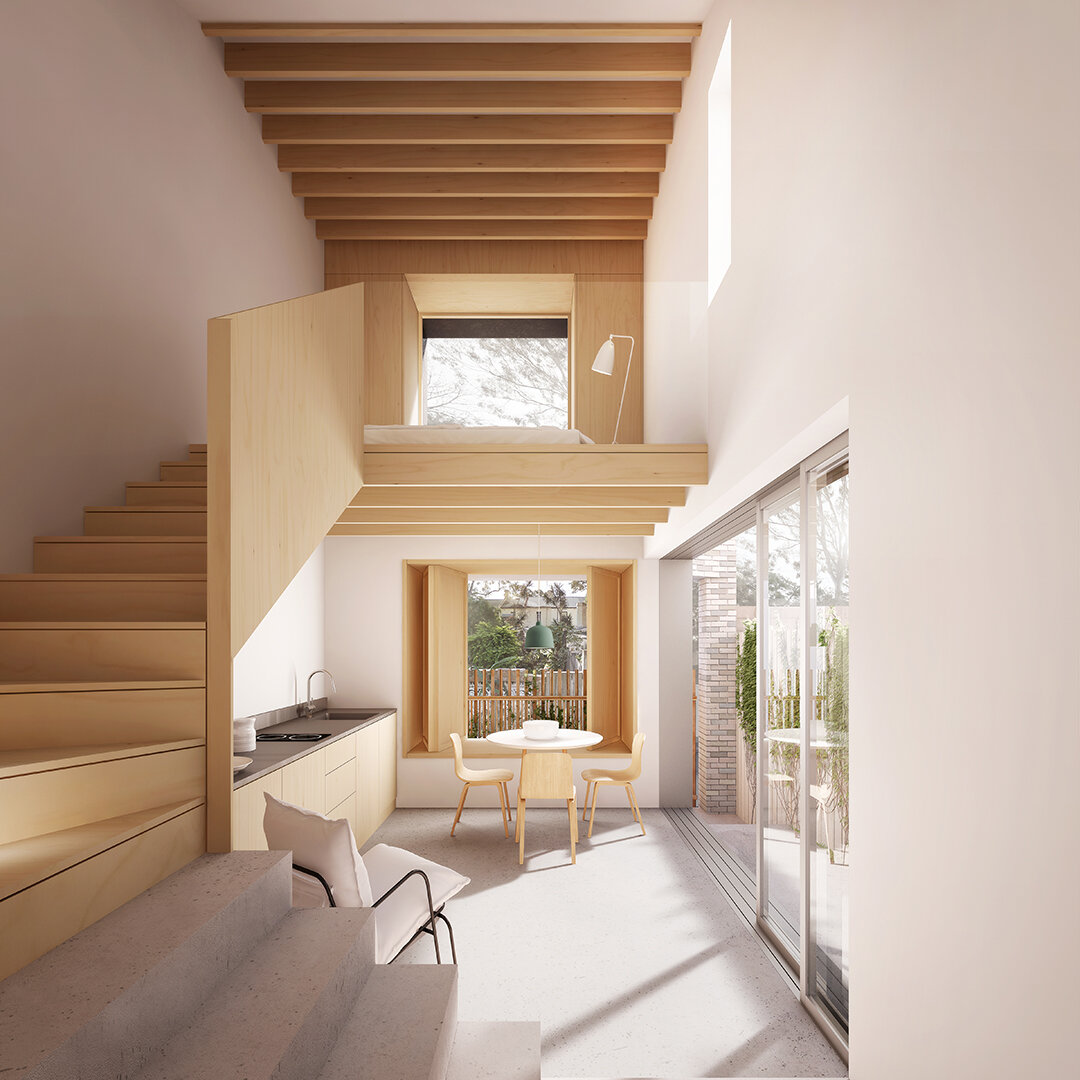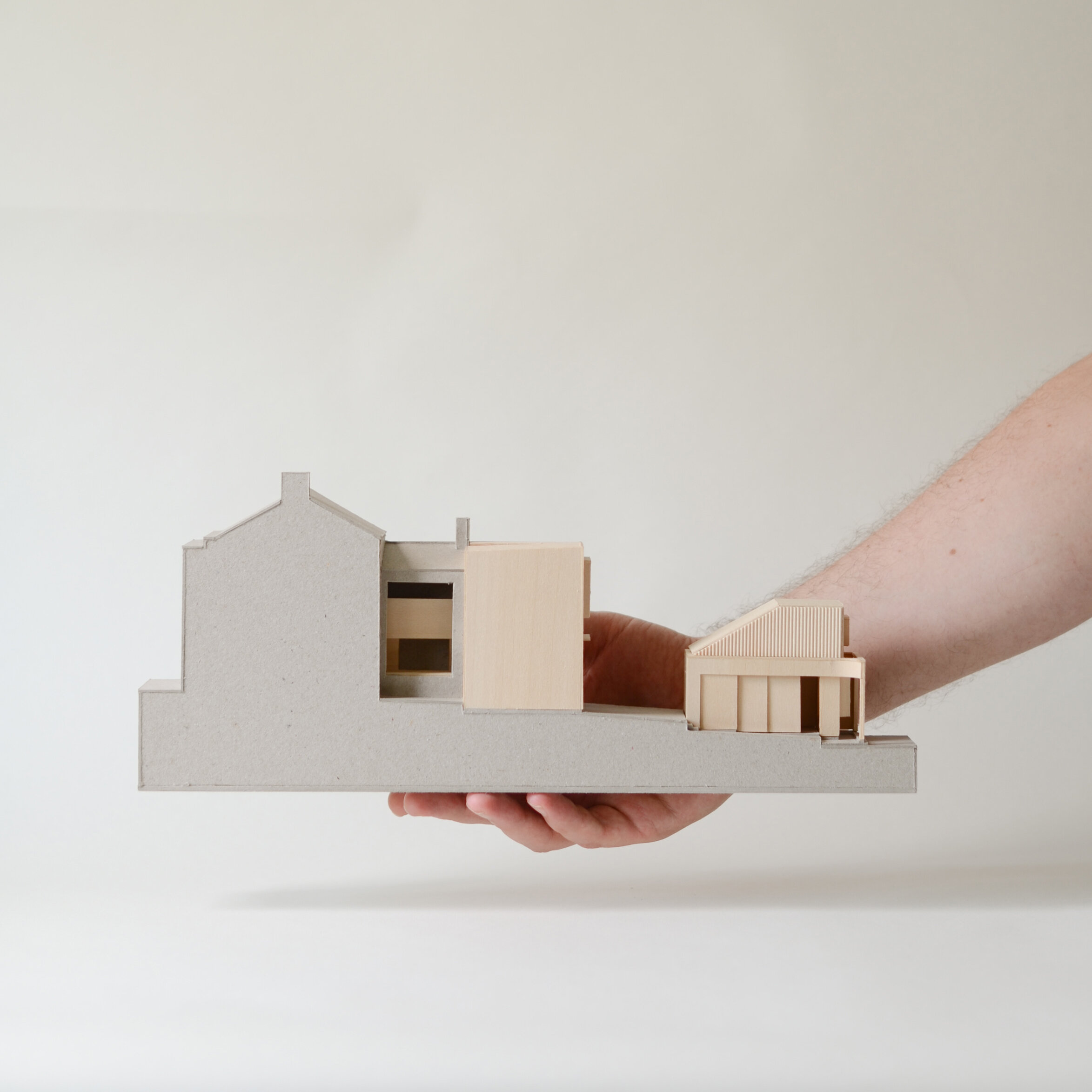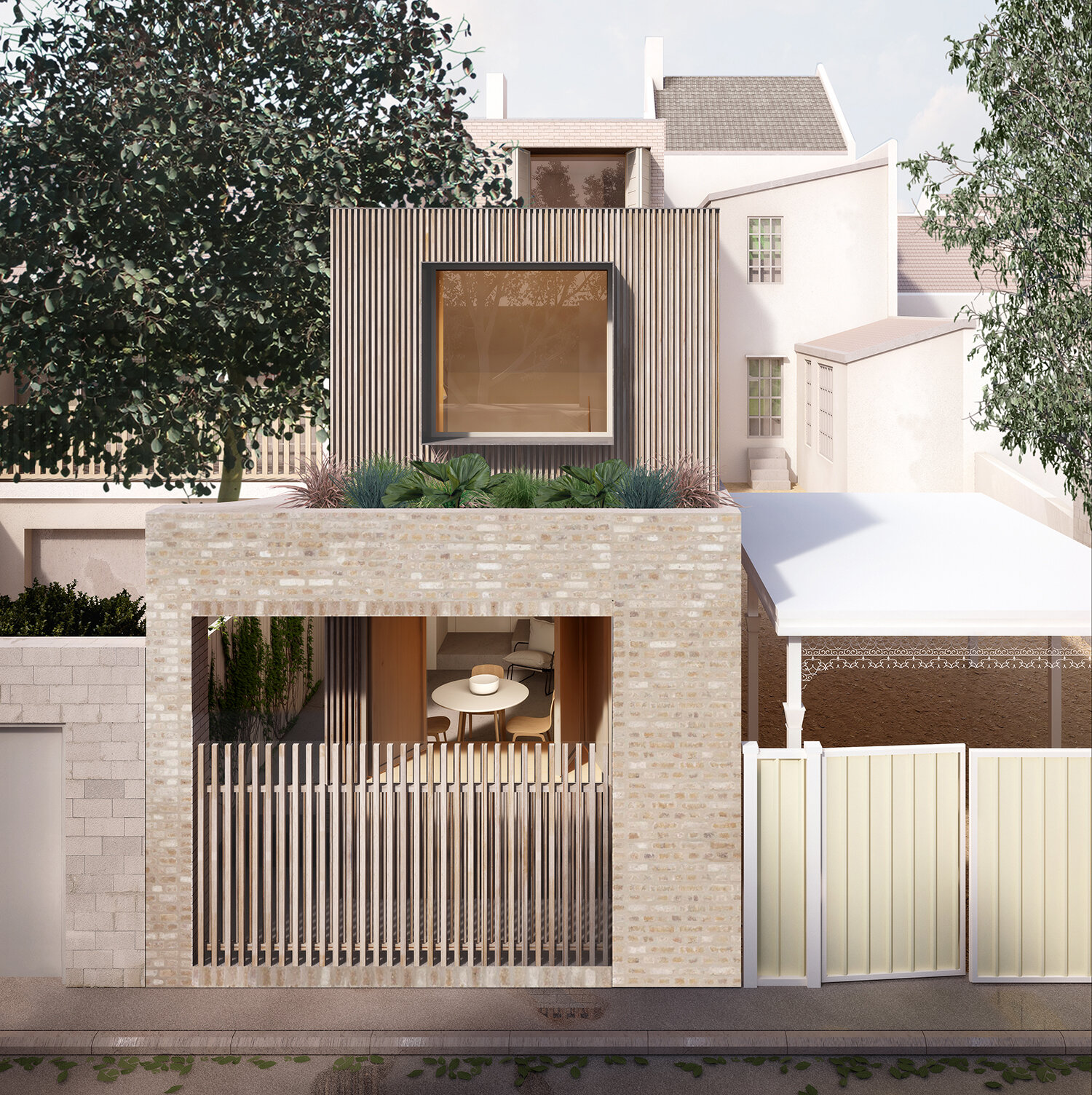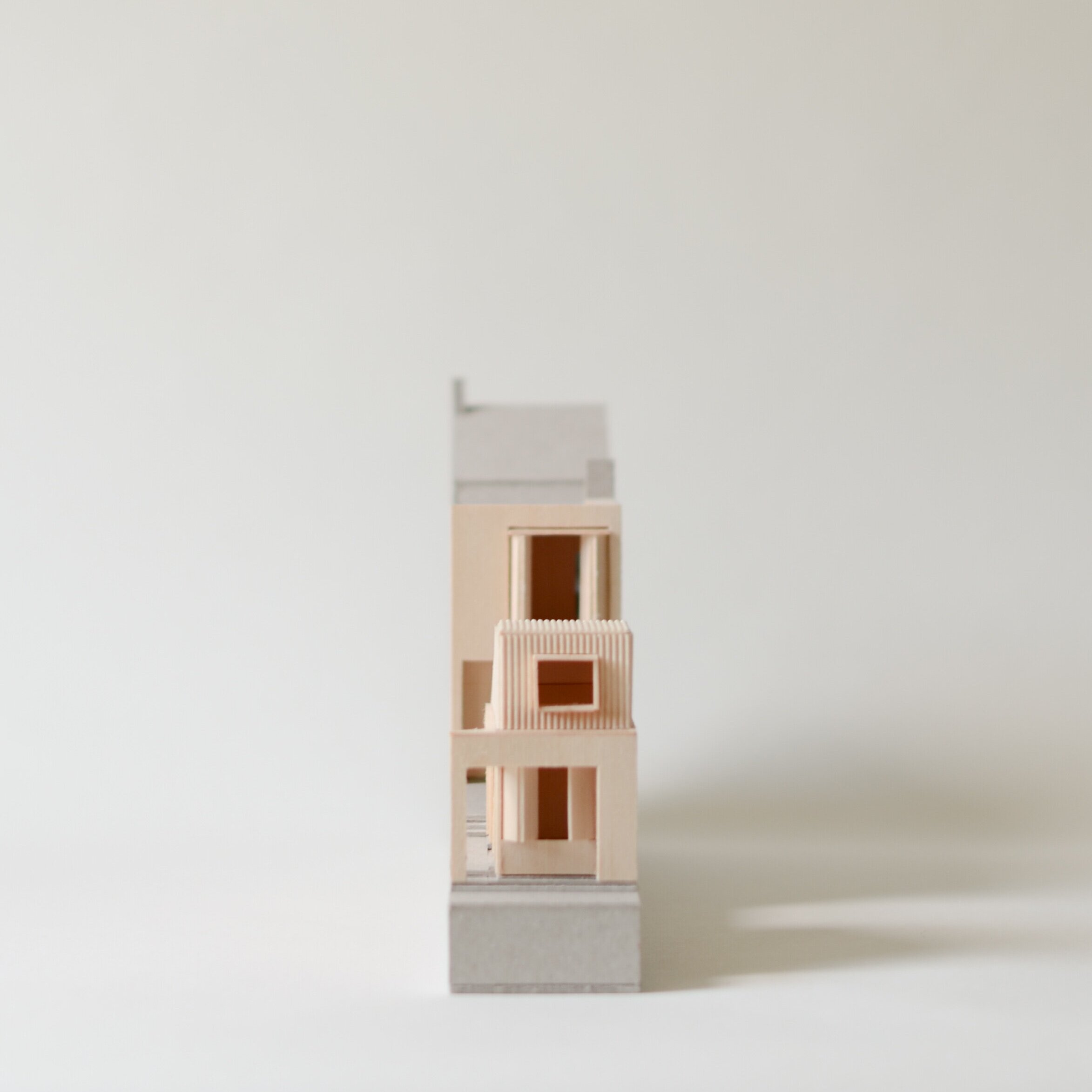1
2
3
4




The Backhouse is part of a two-phase construction that involves the extension to an existing terrace house and the addition of an independent dwelling to the back of the lot, accessible through the back lane.
The planning involves a series of volumes that extend from the existing terrace. Interspersed between are a planted lightwell, a small but verdant garden, and a raised planter box of native shrubs. Windows frame tree canopies.
Within a heavily built urban condition, the aspiration is to connect each room and passage back to a leafy outlook.
Materially, a solid brick base supports a light-weight timber construction above. The house presents a robust front toward the rear laneway and internally relies on a soft and economical palette of plywood and plaster to provide a modest living pavilion. Strategically placed windows, and skylights filter light and frame key views whilst big doors slide out to merge the interior with the garden.
This project encapsulates our ongoing interest in building for density in Sydney, to do so in a manner that is precise, affordable and environmentally sensitive.
Visualisation by Beta Collective