1
2
3
4
5
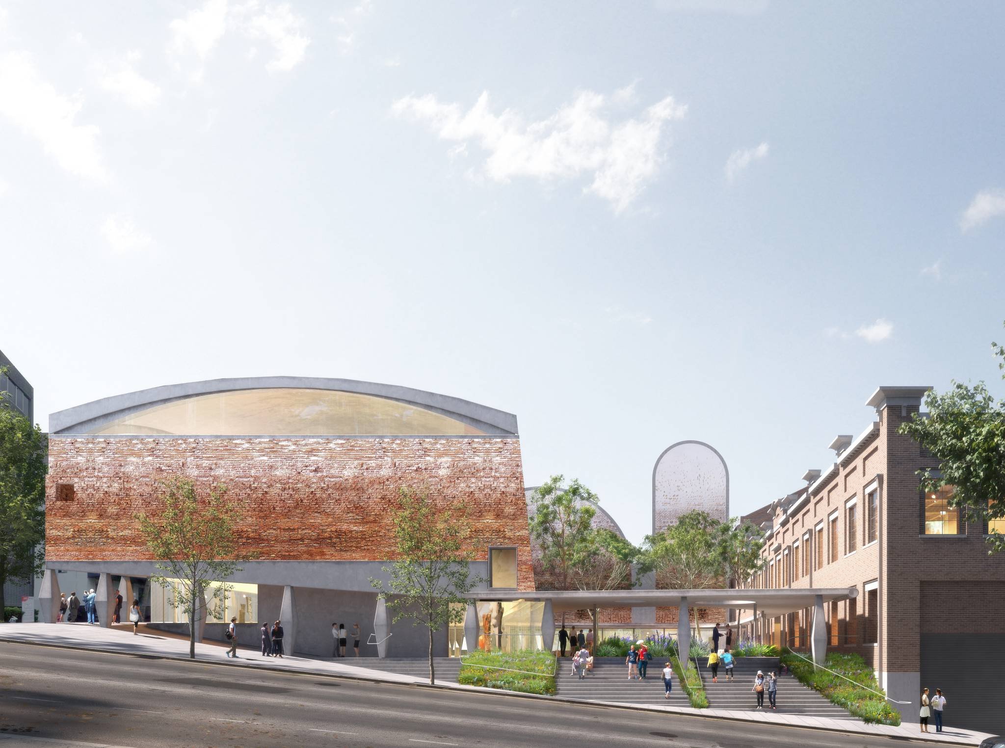
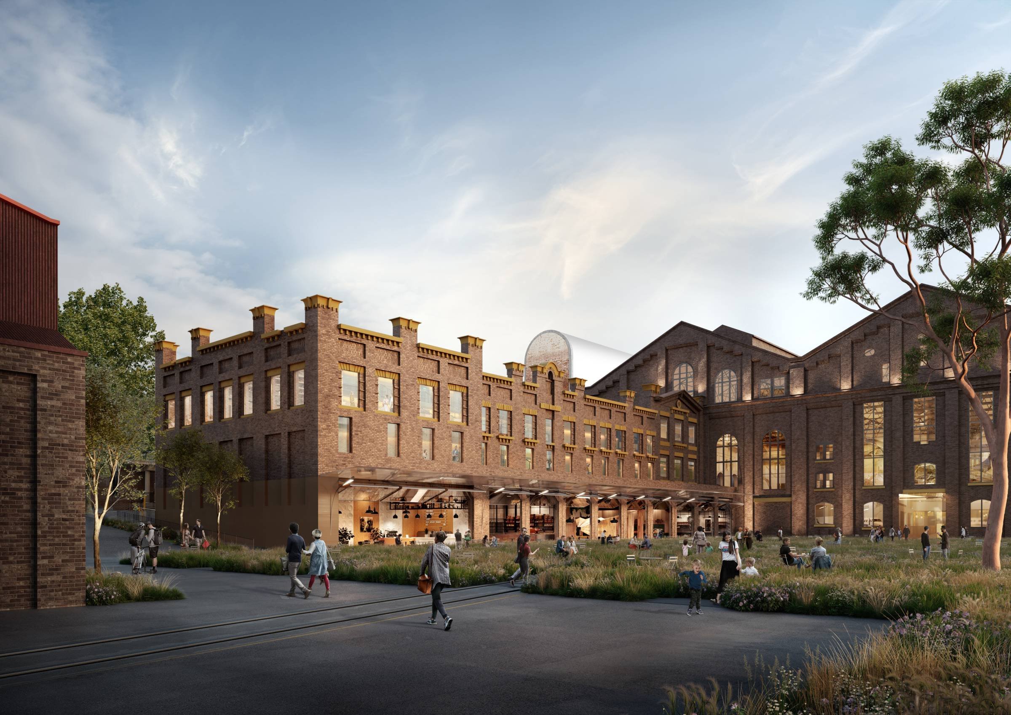
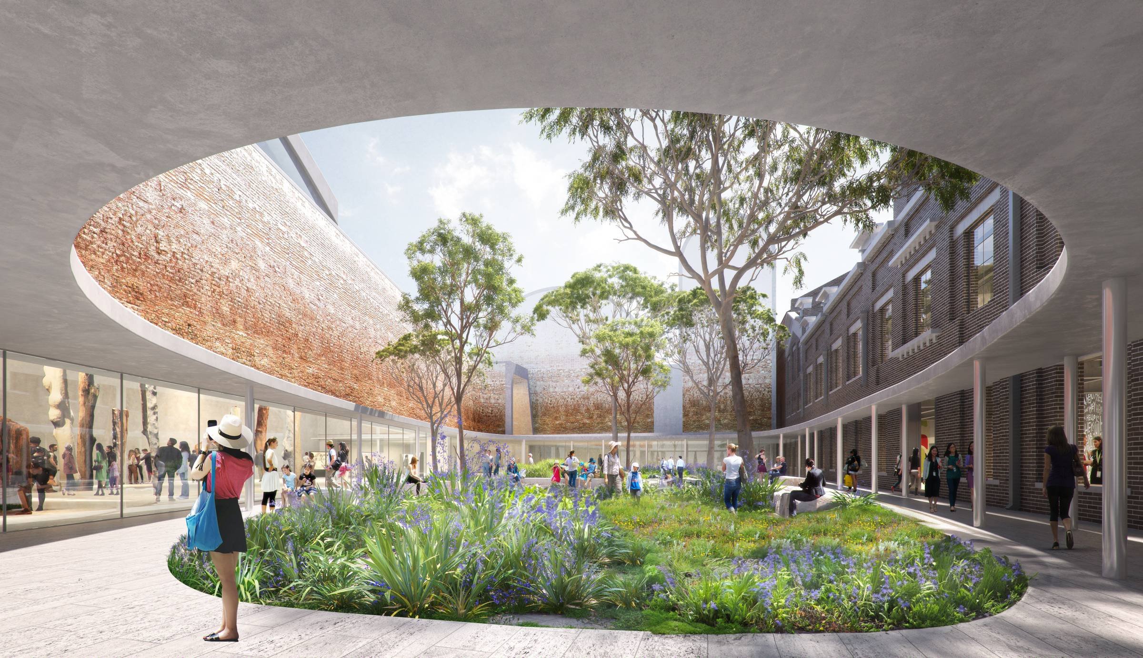
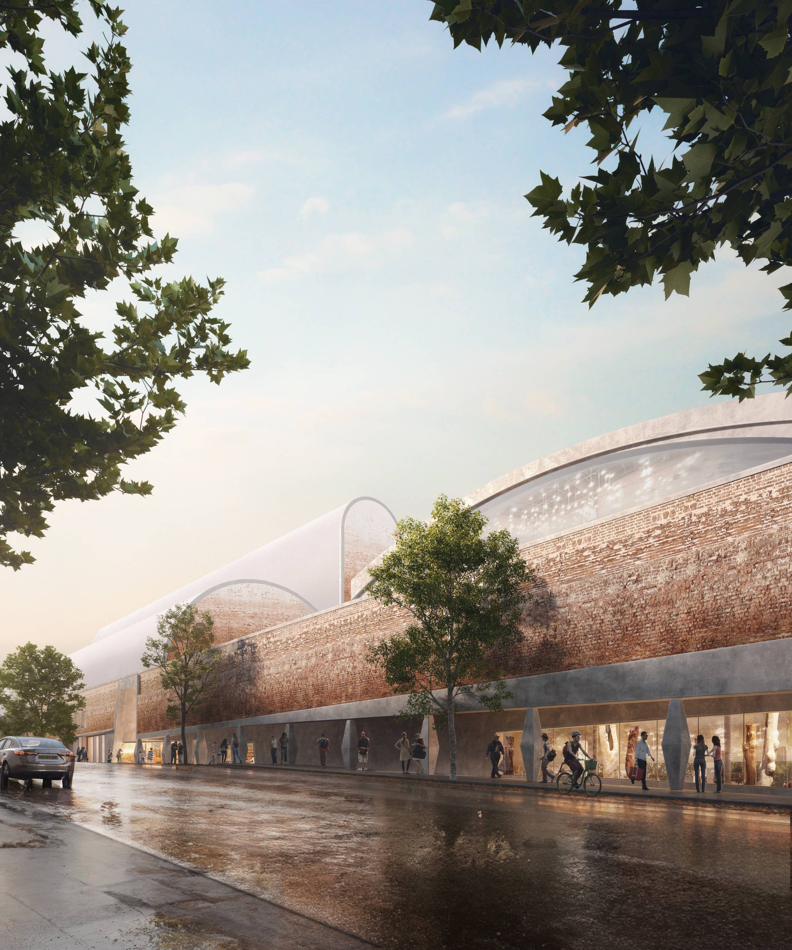
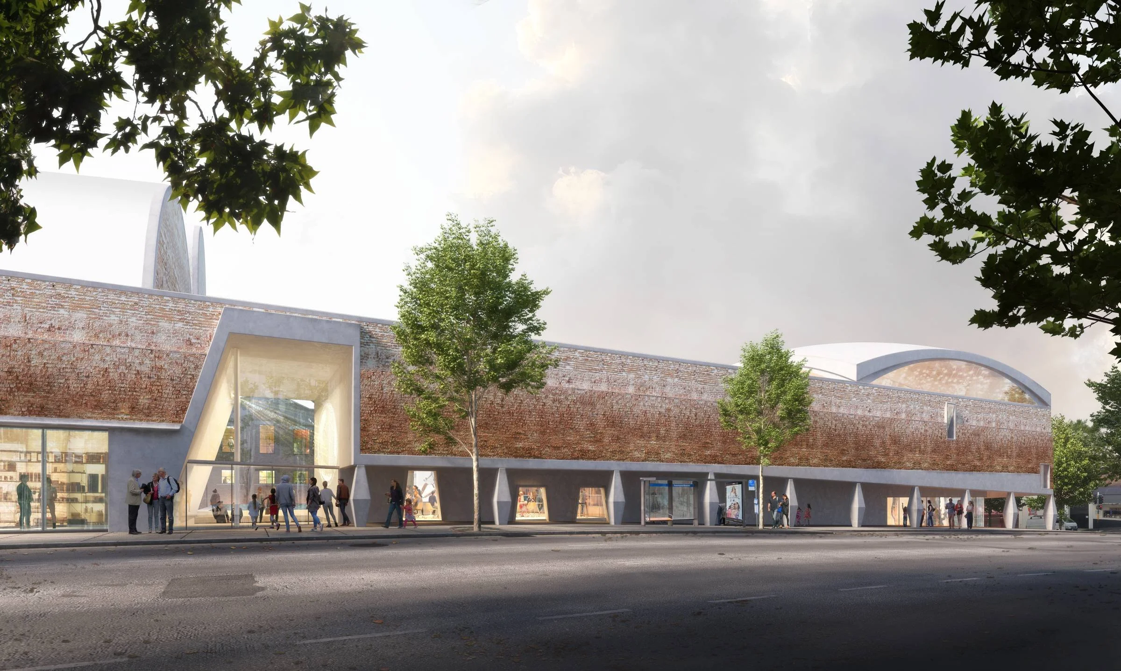
The revised concept design scheme for the Powerhouse Museum Ultimo Revitalisation was developed by architects Durbach Block Jaggers partnering with Architectus, Youssofzay + Hart and landscape architects Tyrell Studio, supported by Akira Isogawa, Yerrabingin, Finding Infinity and Arup.
Our project acknowledges Country as our inspiration and narrator, restoring a natural and intuitive experience of the city; walking with, rather than on, Country.
With a focus on adaptive reuse and heritage revitalisation, the scheme reorients the museum towards the city, reopening long-closed doors directly onto a new public garden terrace, celebrating the end of the Goods Line. The heritage halls, constructed at the turn of the 20th Century, as well as the Wran Building, added in the 1980s, will realise their full volumes as exhibition spaces. The removal of existing mezzanines and columns will restore the grand halls and allow the vaulted form of the Wran to be legible.
Our addition will complement the heritage core and enable intuitive circulation through the site, introducing flexible program space that opens onto a generous courtyard. The Harris St facade will be reinvigorated, housing creative industries & education spaces, serving both the local community and those coming from afar. Clad in a stratigraphy of recycled brick and stone, the building is a sensitive and timeless partner to the monumental brick structure of the heritage core.
This place will become a creative field beyond its walls, engaging the ever-changing life of the museum with the life of the modern city, connected to, and in tune with, the ancient rhythms of Country.
Supported by Powerhouse Museum, Infrastructure NSW and Create NSW.
Visualisations by Doug and Wolf
Watch more here: https://vimeo.com/943844268